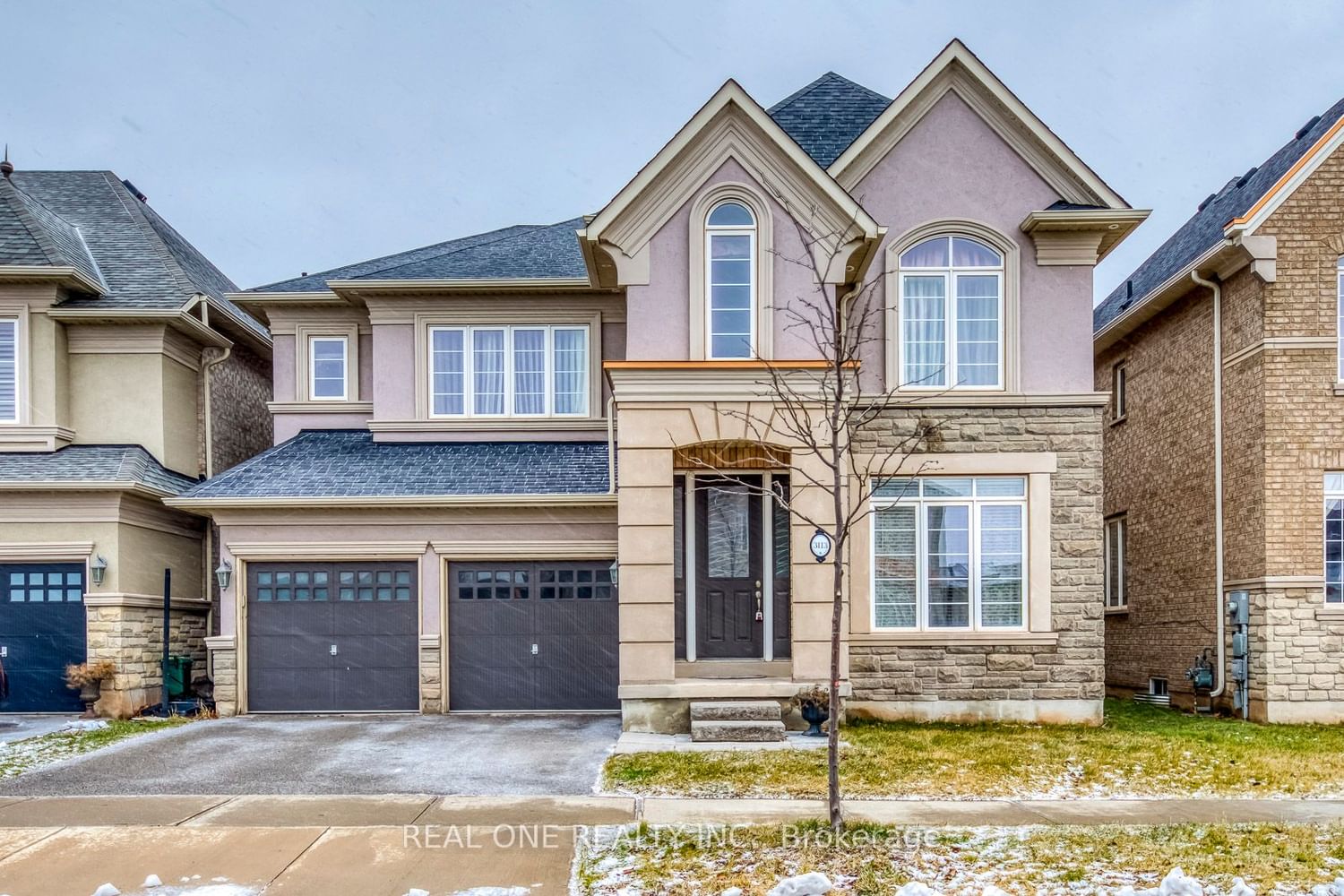$5,300 / Month
$*,*** / Month
4-Bed
4-Bath
Listed on 1/15/24
Listed by REAL ONE REALTY INC.
Nearly 3,500 Sq.Ft. of Finished Living Space in Convenient Preserve Community with Amenities Just Steps Away! Modern Layout with 9' Ceilings, Hdwd Flooring, Pot Lights & Crown Moulding on Main Floor. Beautiful Coffered Ceiling, Decorative Columns & Large Windows in Open Concept D/R & L/R. Stunning & Spacious Kitchen Boasts Large Centre Island, Granite Counters & High End Stainless Steel Appliances, Plus Generous Breakfast Area with Expansive W/O to Fully Fenced Backyard Backing onto Trail/Ravine. Convenient Main Floor Laundry & 2pc Powder Room Completes the Main Level. 2nd Floor Features Unique Den/Office Area Plus 4 Spacious Bedrooms & 3 Full Baths. Gorgeous Primary Suite Boasts Huge Dressing Rm & 5 pc Ensuite with Double Vanity, Large Soaker Tub & Separate Shower. 2nd Bdrm with 4pc Ensuite, and 3rd & 4th Bdrms Share a 5pc Bath!
Conveniently Located within Walking Distance to Schools, Community Parks & Trails, Sixteen Mile Sports Complex, Library, Shopping, Restaurants & Amenities! Just a Short Drive to Oakville Trafalgar Hospital & More!
To view this property's sale price history please sign in or register
| List Date | List Price | Last Status | Sold Date | Sold Price | Days on Market |
|---|---|---|---|---|---|
| XXX | XXX | XXX | XXX | XXX | XXX |
| XXX | XXX | XXX | XXX | XXX | XXX |
| XXX | XXX | XXX | XXX | XXX | XXX |
W7400364
Detached, 2-Storey
10
4
4
2
Attached
4
Central Air
Full
Y
Y
Brick, Stucco/Plaster
N
Forced Air
Y
98.49x45.05 (Feet)
